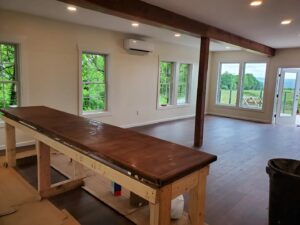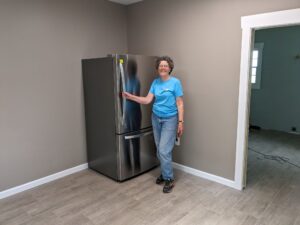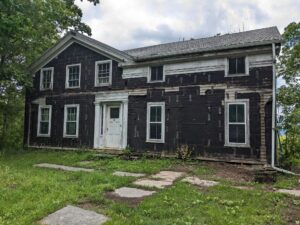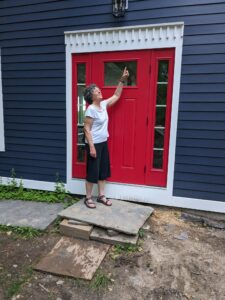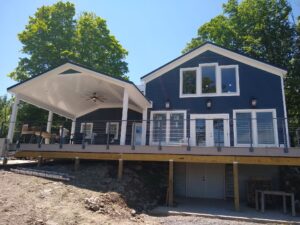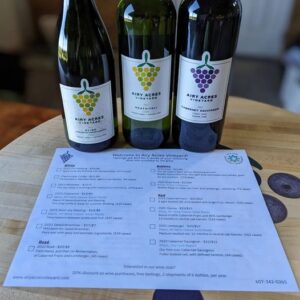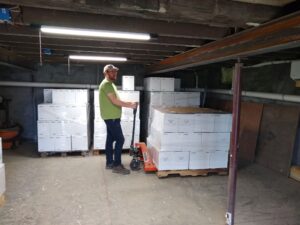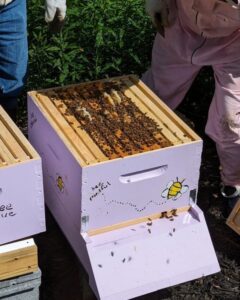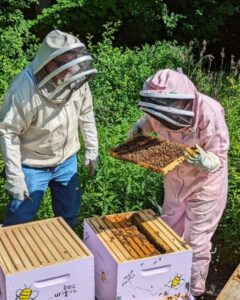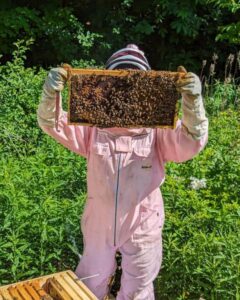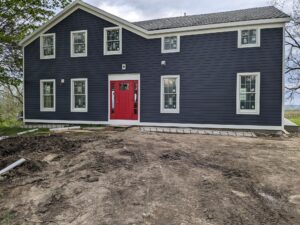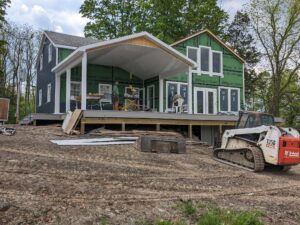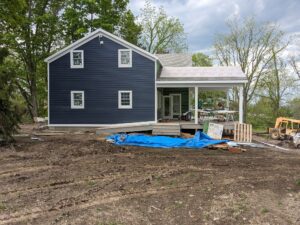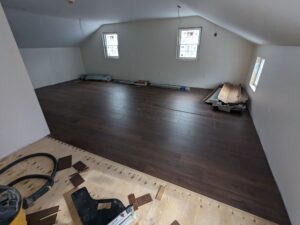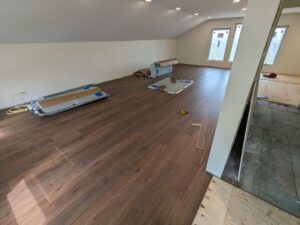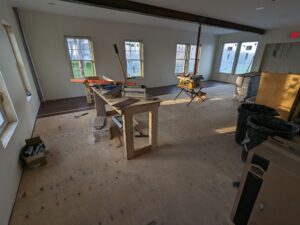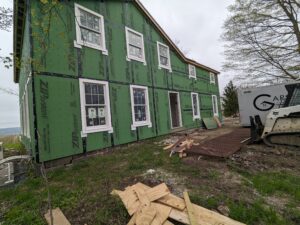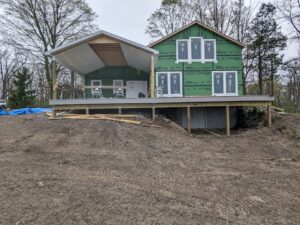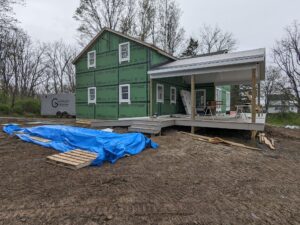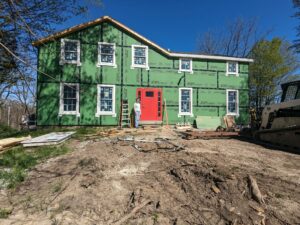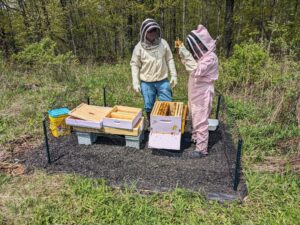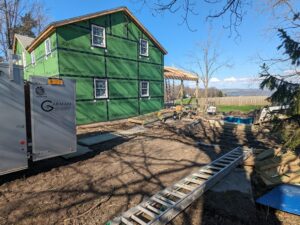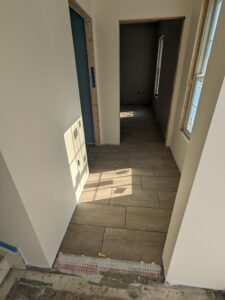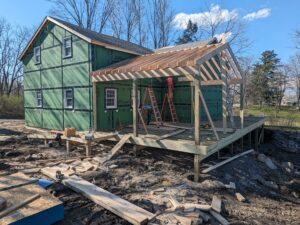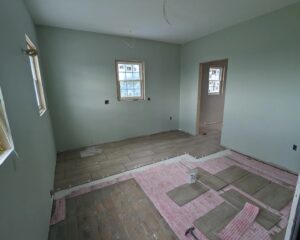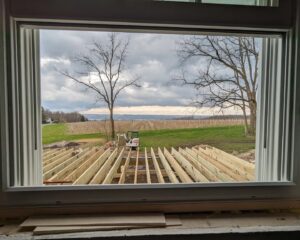This page will have periodic updates for the Tasting Room construction project
Sept. 6 Airy Acres Vineyard & Tasting Room Update
As the saying goes, time flies when you’re having fun (and busy).
The last update I posted/emailed was on July 3, the day before the new tasting room officially opened. Since then it continues to be a whirlwind of activity … shifting slowly from tasting room renovation/construction to various activities to expand the wine selling while also caring for our 21 acres of vines. This is all only possible because son-in-law Nate is now our full time vineyard manager, and son Noah the full time tasting room manager and more. Noah’s new wife Katie, and our daughter Adele help in the tasting room on busier days (as do Pam and I) or if Noah needs to be elsewhere – such as promoting the wines at area restaurants/stores and more.
So here’s an overview of the last 2 months.
We had an official grand opening on July 20, well attended by friends and even local politicians. Here’s some pictures.
We’re now open Thursday thru Monday. 11-6 except 1-5 on Sunday.
We’ve had music and some hot food on Saturday’s in July, August and will in September. Music on Saturday’s 2:30-5:30.
Wines are selling well … sales increasing slowly but steadily. Up to 127 wine club members. We continue to be blessed by new customers who say ‘we like all your wines’. You can see the wines for sale here, and if you click on an image you’ll get some description of each. The tasting room basement will be full of cased wine soon, when the 2023 reds are bottled over the next few weeks.
We entered 7 wines in the annual NY Wine Classic Competition and earned 2 gold metals and 5 silvers.
The vineyard is growing well .. it’s looking to be a good year for wine. In general the Finger Lakes are seeing above average harvest quantities, making it a bit challenging finding buyers for our grapes (we sell about half the harvest, keep the rest of our wines).
Harvest will be starting soon … maybe even week of Sept 9 as an early harvest for some true sparkling Chardonnay and or Riesling, and some Lemberger and Cab Franc for the Rose.
July 3 Update
It’s been a few weeks since I did an update, as we’ve been intensely busy – first getting things ready at the vineyard for son Noah’s wedding to Katie O’Toole. It was a joyous date June 18.
Since then it’s been non-stop feeling like 24/7 to get everything done to get the Certificate of Occupany for the new Tasting Room.
That happened today July 3! So starting tomorrow Thursday July 4 we’ll be using it instead of the ‘temporary tasting venue’ in the vineyard barn.
This Saturday July 6 will be the first of weekly events from 2:30-5:30 with live music and a food truck. We’d love to see you! They will continue thru September 28.
Official Press Release for Grand Opening
Airy Acres Vineyard Announces Opening of New Tasting Room July 20th
Our family at Airy Acres Vineyard is thrilled to announce that we are opening our brand-new tasting room! We invite everyone to come visit us for our Grand Opening on July 20th at the vineyard. Our family farmhouse has undergone extensive renovations for over a year and is now ready to host tastings and events for all.
Come relax on the new tasting room’s deck, where you can look out over the vista of our vineyards and Cayuga Lake as you enjoy music and wine tastings this summer. We are also excited to welcome you to our inside tasting space which features large windows and bright light, a cozy atmosphere for tasting wines, and a private tasting area for reservations and special events.
We are so thankful for all of the community’s support along the way, and we are excited to have everyone visit and enjoy the new space. We look forward to sharing our new space, our family story, and our passion for fine wines with you.
About Airy Acres Vineyard
Airy Acres Vineyard has been a family farm since 1918. Once the site of the largest chicken farm in Seneca County and still the home of a working grass runway called Airy Acres Airport, our family repurposed the land as a vineyard in 2015. We now grow eight different varietals on 21 acres with room for development in the future. Our first vintages were Riesling and Cabernet Franc in 2020, and now we offer 13 different wines solely made from fruit from our 21-acre vineyard using Riesling, Gewurztraminer, Chardonnay, Rkatsiteli, Cabernet Franc, Cabernet Sauvignon, Lemberger, and Saperavi.
At Airy Acres Vineyard, we pride ourselves on our dedication to producing high-quality wines. Our vineyard is a family-owned business, and every bottle we produce is a testament to our commitment to quality and our love for winemaking. Come visit us to enjoy our wines, explore our vineyard, and experience everything Airy Acres Vineyard has to offer.
8011 Footes Corners Rd, Interlaken NY 14847
607-342-0265
info@airyacresvineyard.com
June 9 Update
This picture is so cool, and represents such a great milestone, I had to share it.
The main contractor doing the majority of the work on the project finished last Wednesday and moved to his next job. So the stuff filling up the 1st floor tasting room, that you saw in past pictures and videos, has moved to his next job site. Note how the i-beams (needed to meet code for a ‘commercial’ building) have been skillfully covered with wood.
Thursday and Friday we did a lot of general clean up throughout the building, especially in the 1st floor tasting room area where his tools were set up.
And I removed the protective film off all the windows, inside and out … making the views outside so great!
And son-in-law Nate put the custom bar top he’d made on the frame, and put the super hard epoxy finish on it.
Well, contractor Barry remembered it, and added them as one of the last things he did. Thank you Barry!
Son-in-law Nate cleared/leveled the dirt where the handicap parking will go. We now just need some gravel so he can make it look pretty.
Getting the water treatment system install scheduled, and working on the sinks and dishwashers for the kitchen. And ordering some tasting room furniture … although we’ll be using several antique furniture items removed from the house when we started as well.Vineyard wise they about to go thru what’s called ‘bloom’, where the little things that look like grape clusters, but aren’t, will ‘flower’ and form ‘baby grapes’.
June 2 Update
Have been so very busy with tasting room work haven’t posted recently.
Since last post May 19 much has been done.
All the mini-splits have been installed, so we have A/C in the whole building.
All the final painting finished May 31.
All the rain gutters were installed that day.
The last 3 interior doors were installed.
The fire alarm system was tested and approved by the county.
The cable railing system was installed on the deck.
Here are a couple ‘walking tour’ videos taking Friday evening – inside and on the deck.
the water treatment system (approved by county last week, so now can order and install and get final bacteria tests done).
Handicap parking spot.
A couple items inside – wood trim over i-beams (as seen in video) and door latches in 3 pocket/sliding doors.
Install toilets, sinks, etc. in the bathrooms.
Purchase install 3 bay sink and dishwashers in kitchen.
In the last week 4 wines from 2023 harvest were bottled – more ‘bubbly’ Gewurztraminer and Rose, the ‘regular’ Rose, and our first Rkatsiteli. Stop by to check them out! They are now stored in the tasting room ‘wine cellar’!
More will be bottled in the next couple weeks.
Another update
Here’s another video … taken a couple days earlier than last one I put up … but shows some different perspectives.
May 18 Tasting Room Update
I made an updated ‘walk thru’ video this evening. Lots of progress on many fronts!
May 15 Tasting Room update and more!
Quick update because it’s late …
Siding is now finished on front (west) and south side, and moving along on back/east side. If weather doesn’t ‘interrupt’, siding could finish this week.
All the interior window trim is installed, and much of the door trim.
All but 3 of the interior doors are installed, and the rest should be done this week.
New roof on whole building scheduled to be installed Tuesday 5/21.
Electricians return next Wednesday 5/23 to finish all their work … finish installing rest of lights (mostly outside, after siding done, but also in ceiling in covered portion of deck).
Concrete pad poured under deck – to facilitate bring pallets of wine into basement.
And on the wine side .. the ‘interim tasting room’ in the vineyard barn is open 11-6 Thurs/Fri/Saturday.
And in the next week or two we’ll be bottling 10 different wines from the 2023 harvest … whites and rose .. including two ‘bubblies’ … and our first issue of Rkatsiteli.
And the much waited for ‘Betty’s Blend White’ named after my mom, with her picture on the front label! Blend of Chardonnay, Riesling, Gewurztraminer and Rkatsiteli!

May 5 Tasting Room update
I’ve been so busy I’ve been negligent posting updates.
If you’re a Facebook user, Noah regularly puts updates there – https://www.facebook.com/airyacresvines
April and last week saw huge progress.
The exterior doors arrived and were installed.
The deck and roof over south half of deck, and the handicap ramp were finished
All but 4 of the interior lights were installed (I ordered 4 too few; still can’t count well :))
Porcelain tile finished (south side first floor plus inside front door/bottom of stairs), and grout should go in this week.
Vinyl flooring finished on south side upstairs and about 75% of north side.
The rest of the windows were installed, and the exterior trim done on all the window.
The siding will start going up this week … today!
And a bee hive was ‘planted’ on the farm about a week ago!
April 15 Tasting Room Project Update
Work on the Tasting Room has really accelerated in the last 2 weeks.
The deck framing is complete. The siding arrives Tuesday or Wednesday, and should start being installed quickly.
The porcelain tiles are about 75% installed, and the vinyl tiles for the rest of the building arrived today.
The handicap ramp was framed last Friday.
The electricians come Tuesday to install light fixtures, switches and outlets.
April 10 Tasting Room Project Update
Making much progress now.
Back deck construction started Tuesday, and much progress made in 2 days. Decking scheduled to arrive next Tuesday. After decking installed the east windows (view over vineyard) will be installed.
Porcelain tile installation also started Tuesday. Should finish in 4-5 days.
Here’s link to some pictures, including the view from the deck.
https://link.shutterfly.com/zkcC7pXbHIb
(use the ‘slide show’ icon for easy viewing – )
Some of the fire/alarm wiring device installation done.
Rest of floor tiles scheduled to arrive by end of this week.
Parking lot work scheduled to start next Tuesday (bulldozer dropped off this Tuesday)
All lighting ordered, and expected to arrive by next Tuesday.
All siding ordered and installation should start in next week or two.
All doors on order, arriving different dates between mid-late April.
A lot of new work should be done in next few weeks!
April 1 Tasting Room Renovations Update
It’s been too long since giving a tasting room renovation update.
The drywall work took much longer than scheduled for a variety of reasons.
But it’s done now, and the painting was completed last week.
Here are some pictures of the windows installation that started today, April 1. I’ll post some more when they’re all done.
https://link.shutterfly.com/o4lQOvVesIb
And here’s a ‘walking tour’ of the inside, starting on the 2nd floor in the south side office/storage room.
Much will be happening in the next few weeks!
Unless delayed by rain, all the windows should be in this week (except maybe the ones high up on 2nd floor east side).
New deck construction starts next Tuesday.
I’m ordering flooring material, deck material, most doors and all the lights this week.
There’s a lot left to do aiming for an opening by end of May … and absolutely ready for Noah and Katie’s wedding reception on June 18!
Tasting Room Renovations Update February 24, 2024
I realized recently it’s been over a month since I posted an update.
The focus since then has been ALL the drywall work. Like 9,000 square feet of drywall between all the walls and ceilings. So here’s a link to some recent progress pictures, and a video.
Drywall ‘mudding’ should finish in a few days, and then everything gets painted. After that windows will go in, and much more.
Meanwhile, life in the vineyard continues. Pruning is the big focus now. Son-in-law Nate is now the full time Vineyard Manager. With the help of his four legged ‘sidekick’ Annie.
And the ‘interim tasting room’ is open Saturday’s from 11-6.


January 15 Tasting Room Project Update
Last update was on Dec. 31st.
Much progress since then, and since a couple friends have asked, here’s an update!
Short version: Well working w/water in the building! Drywall started, ~25% done. Rough plumbing done.
Nate and I worked on getting the new well connected into the basement of the tasting room. Few pictures taken. As I believe I mentioned previously, the new well is across the road from the tasting room building. So a contractor used a horizontal drilling machine to pull two 1″ polypropylene pipes under the road. So we needed to dig a 4′ deep trench (protect water line from freezing) from where the pipe came out of the ground (and back far enough to where it was 4′ down) at both ends … one end to get a trench to edge of basement, and at other end to get trench to well. Then place the pipe into the trench, connect it to the well (4′ down) at well and house. There were 2 pipes, one for water and one for electric to run the pump. We got the wire thru it’s pipe from the well and into the basement, and the water pipe connected to the pitless adaptor at the well, and run into the house thru the basement wall (a sleeve put there when the basement wall was poured back in August). And finally last weekend I got the piping and pressure tank and electric connected in the basement and voila we have water in the building! In a week or so the well driller will come and do a 6 hour flow test on the well as required by the country. After that, with the water hopefully cleared up from the well drilling debris, I’ll take samples to be tested for a variety of possible contaminants, as again required by the county. Based on the test results, a water treatment system will be designed. If nothing unusual is found, it will most likely mean standard particulate filters followed by a water softener and a UV lamp (sterilization).
The drywall work started around January 8, and as of today (Jan. 15) they’re about 1/4 done … with the 1st floor tasting room nearly complete. Pictures here.
And if someone wants to take the time, here are 48 pictures taken of all the walls before drywalling started .. to document where all the electric and fire alarm boxes are in the walls.
Although I don’t have any pictures, the rough plumbing work (drains, hot and cold water) finished up last Friday. This also needed to be done before the drywall was installed.
The drywall is planned to be done by end of next week, end of month at the latest. After that will be painting the drywall, the electricians come back to put the outlets and switches in the electric boxes, and the lights in ceiling and walls. Also about them the new subflooring will be installed throughout the building, probably in early February. By then the windows hopefully will be here, and they’ll get installed in February sometime. After that would be new flooring and trim/molding around windows and the walls at floor.
Dec. 31 Tasting Room Project Update
2023 is drawing to a close, but Airy Acres Tasting Room construction continues, aiming for May opening!
Here’s a series of pictures of the 2023 journey for the house. – https://link.shutterfly.com/1KQdZcJBXFb
And here’s a list of the major work done:
- In January, starting with a ~3500 sq. ft. house full 3 or 4 generations of family ‘stuff’, completely emptied so all the lath & plaster (and 2 chimneys) and some walls could be removed
- In February, with the house empty, the contractor removed all the lath and plaster on the walls, and most of the electric and plumbing in the walls
- Then 3 smaller additions (done sometime after main house built) were torn off – single story kitchen area, an enclosed porch and a screened in porch
- Here’s a video tour in July, after most of the demolition work done.
- After a few months finding the right contractors, the south half of the house, which had only a very shallow dirt crawl space, was set on I-beams so the dirt could be dug out and a new foundation wall built under that part of the house to create more basement space, mainly for storing cased wine
- After necessary supports installed, the old field stone foundation wall separating the old and new basements was removed
- A new concrete floor was poured in whole basement – the combined existing basement space and the new space. Here’s a video of it.
- In October new electric power lines were run underground from the main feed at the vineyard barn
- Then in November our main contractor returned, and finished removing all the old siding and installed new exterior sheathing (with 1″ insulation) over the entire structure – getting the building ‘weather tight’ for the winter
- Then the interior wall renovations began – removing existing walls and adding new ones to create the new floor/room layout. Here’s a video tour, and another video tour.
- About that time a new well was drilled to supply water for the tasting room building (across the road, so horizontal driller hired to install two 1″ polypro lines under Footes Corners Road – one for water from well to house, and one for the power line from house to the pump)
- After that, in early December, the new rough electric was installed throughout the building, and the new fire alarm wiring
- Also in early December a mini-split was installed in the basement to keep it warm enough to store cased wine
- In mid-December, 3″ of spray foam installed on all the walls and roof
- And just this week (Dec. 28) rough plumbing started, Thursday. Most of the drainage mains are done. Next week finish that up and also the hot/cold water lines
Coming next will be:
- Plumbing rough-in that started this week will get done.
- Drywall installation will start the week of Jan. 8, maybe sooner.
- The new windows are on order, should arrive late January, and installed soon after.
- New floors in Feb. or March.
- Come April new siding and deck on the back.





