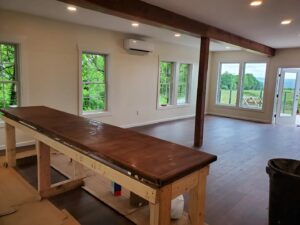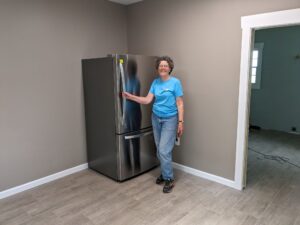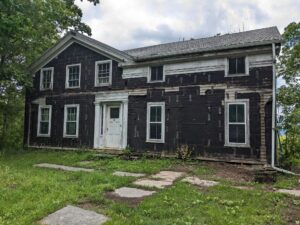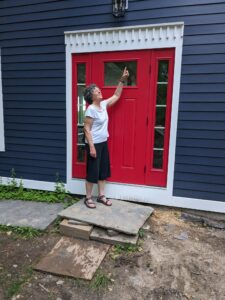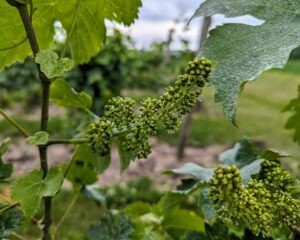This picture is so cool, and represents such a great milestone, I had to share it.
The main contractor doing the majority of the work on the project finished last Wednesday and moved to his next job. So the stuff filling up the 1st floor tasting room, that you saw in past pictures and videos, has moved to his next job site. Note how the i-beams (needed to meet code for a ‘commercial’ building) have been skillfully covered with wood.
Thursday and Friday we did a lot of general clean up throughout the building, especially in the 1st floor tasting room area where his tools were set up.
And I removed the protective film off all the windows, inside and out … making the views outside so great!
And son-in-law Nate put the custom bar top he’d made on the frame, and put the super hard epoxy finish on it.
Well, contractor Barry remembered it, and added them as one of the last things he did. Thank you Barry!
Son-in-law Nate cleared/leveled the dirt where the handicap parking will go. We now just need some gravel so he can make it look pretty.
Getting the water treatment system install scheduled, and working on the sinks and dishwashers for the kitchen. And ordering some tasting room furniture … although we’ll be using several antique furniture items removed from the house when we started as well.Vineyard wise they about to go thru what’s called ‘bloom’, where the little things that look like grape clusters, but aren’t, will ‘flower’ and form ‘baby grapes’.
